Herrick House Private Apartments
Our Apartment Floor Plans
Apartments at The Herrick House are both modern and private, and all overlook the meticulously maintained gardens and grounds, offering both a scenic view and natural light. Each apartment design has a kitchenette, featuring cabinet space, sink, refrigerator and microwave. Heat and air conditioning are controlled within individual apartments. Windows can also be opened to provide fresh air.
We would be happy to help you decide which apartment style is best for you. Please call us at 978-922-1999 to learn more.
Studio Apartments
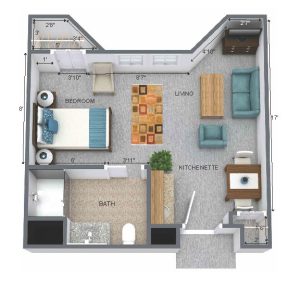 The Wenham
The Wenham
Studio Apartment
This cozy studio apartment offers 360 sq. ft. that can easily be arranged with a sleeping and sitting area. A large closet and spacious bathroom highlight this well-designed space.
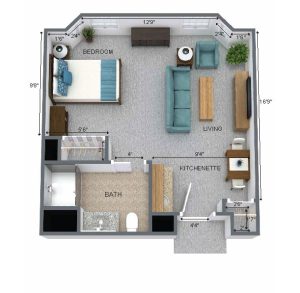 The Gloucester
The Gloucester
Large Studio
Equal in area to The Beverly, this 417 sq. ft., open floor plan apartment offers a comfortable bedroom and living area as well as a convenient breakfast nook.
One Bedroom Apartments
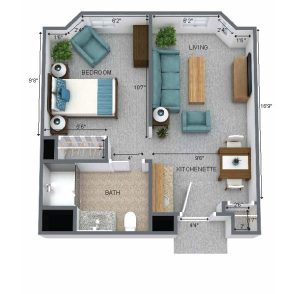 The Beverly
The Beverly
This one-bedroom apartment offers a substantial 417 sq. ft of living space. The combination living-dining area allows for an open and flexible living arrangement ideally designed for enjoying The Herrick House’s lifestyle.
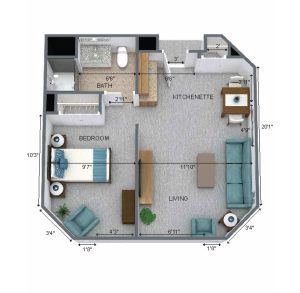 The Manchester
The Manchester
At 516 sq. ft., this one-bedroom upgrade provides for numerous furnishing arrangements. It can remain a two-room unit with spacious bedroom and expansive combination living room and dining area—or the living areas can be portioned into two rooms to create a second bedroom or a den/study.
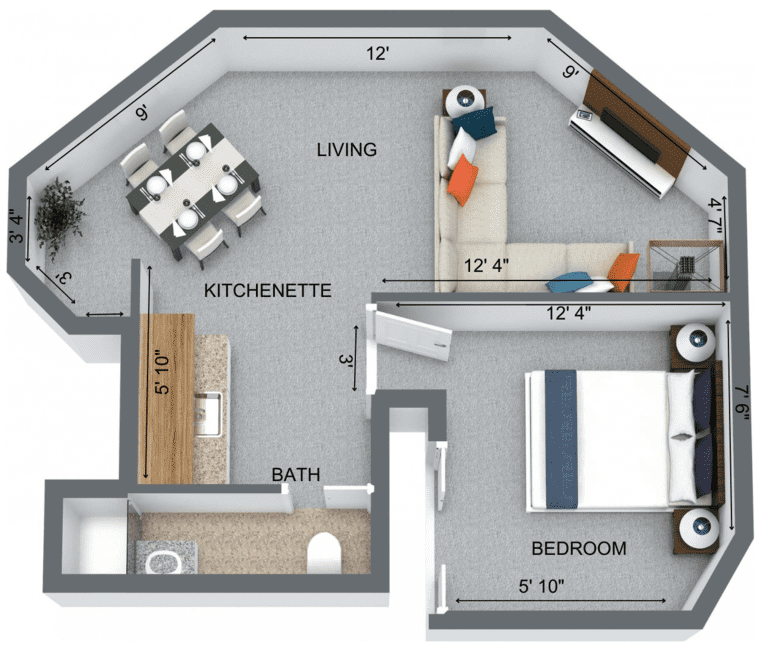 The Manchester 2
The Manchester 2
This uniquely designed one-bedroom end unit offers 516 sq. ft of sunlit living space. The spacious and open concept living-dining area offers scenic views and flexible living arrangements.
Two Bedroom Apartments
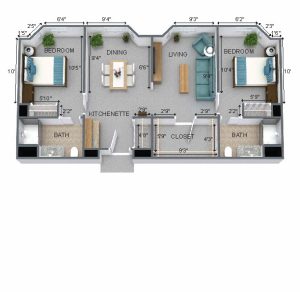 The Rockport
The Rockport
Two Bedroom, Two Bath
At 834 sq. ft., this superior apartment boasts two bedrooms, two full baths and a separate living room and dining room. Its spacious layout includes a total of four closets, including a large walk-in. Combining the generous living space with the modern design, this apartment provides a decidedly upscale feel.
